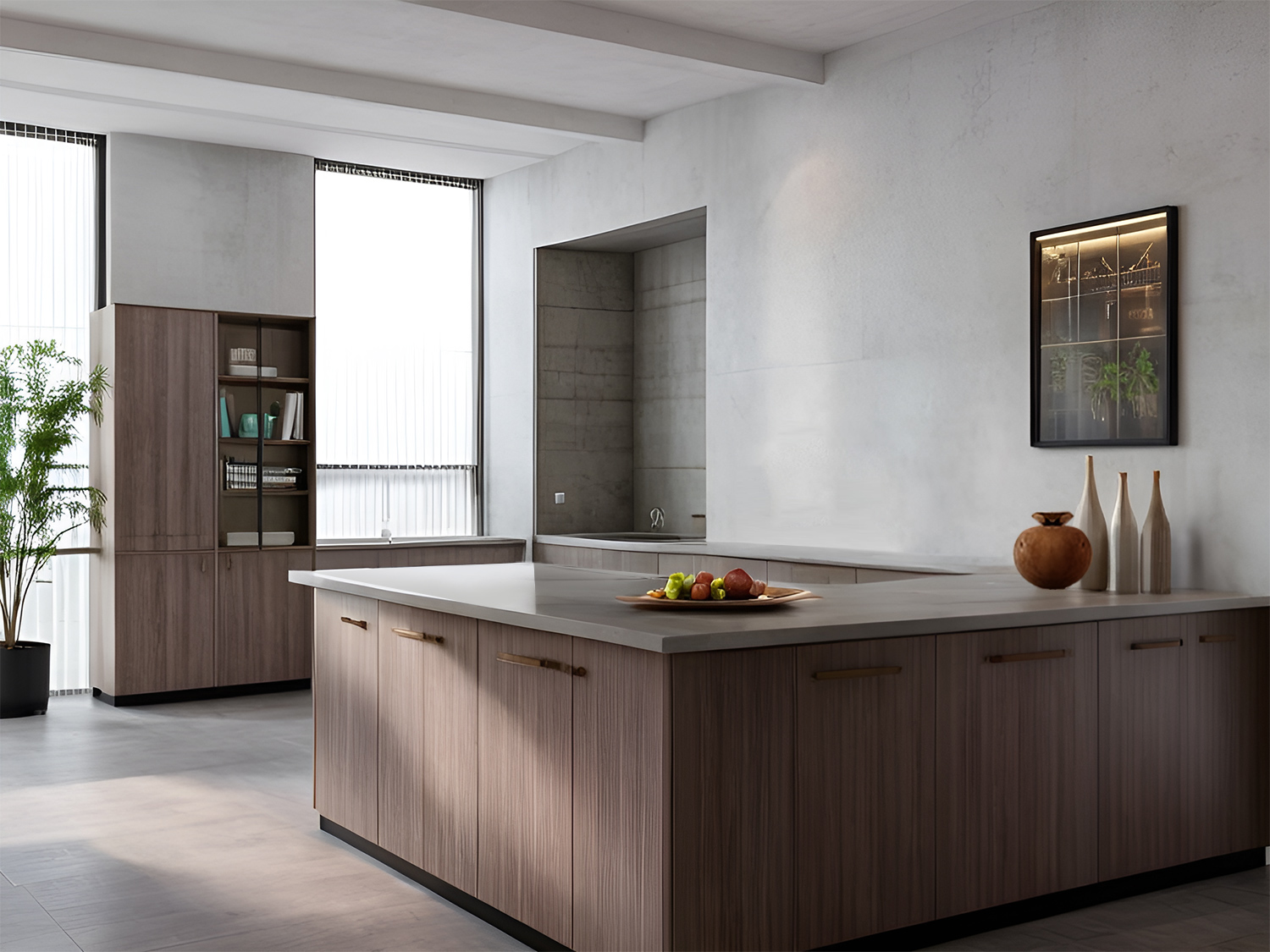
A Space That Breathes
This kitchen design exudes calm and clarity. Bathed in soft natural light from tall, sheer-covered windows, the space feels open and breathable—perfect for anyone who values serenity while cooking or studying at the island counter.
Earthy Warmth with Modern Touches
The cabinetry features warm wood grain tones, paired with sleek matte countertops that lend a contemporary finish. The brass handles add a quiet touch of elegance without overwhelming the minimalistic charm of the design.
Thoughtful Organization
Everything has its place—whether it's cookbooks nestled in the corner shelf, fruit perfectly placed on a tray, or decorative bottles that add vertical interest. The wall-mounted display cabinet with interior lighting offers both practicality and a museum-like aesthetic.
Function Meets Inspiration
This kitchen isn't just for meal prep—it's a multifunctional hub. Ideal for morning coffee, late-night brainstorming, or casual conversations, this design reflects how spaces today must adapt to the rhythms of modern student life: clean, focused, and effortlessly stylish.
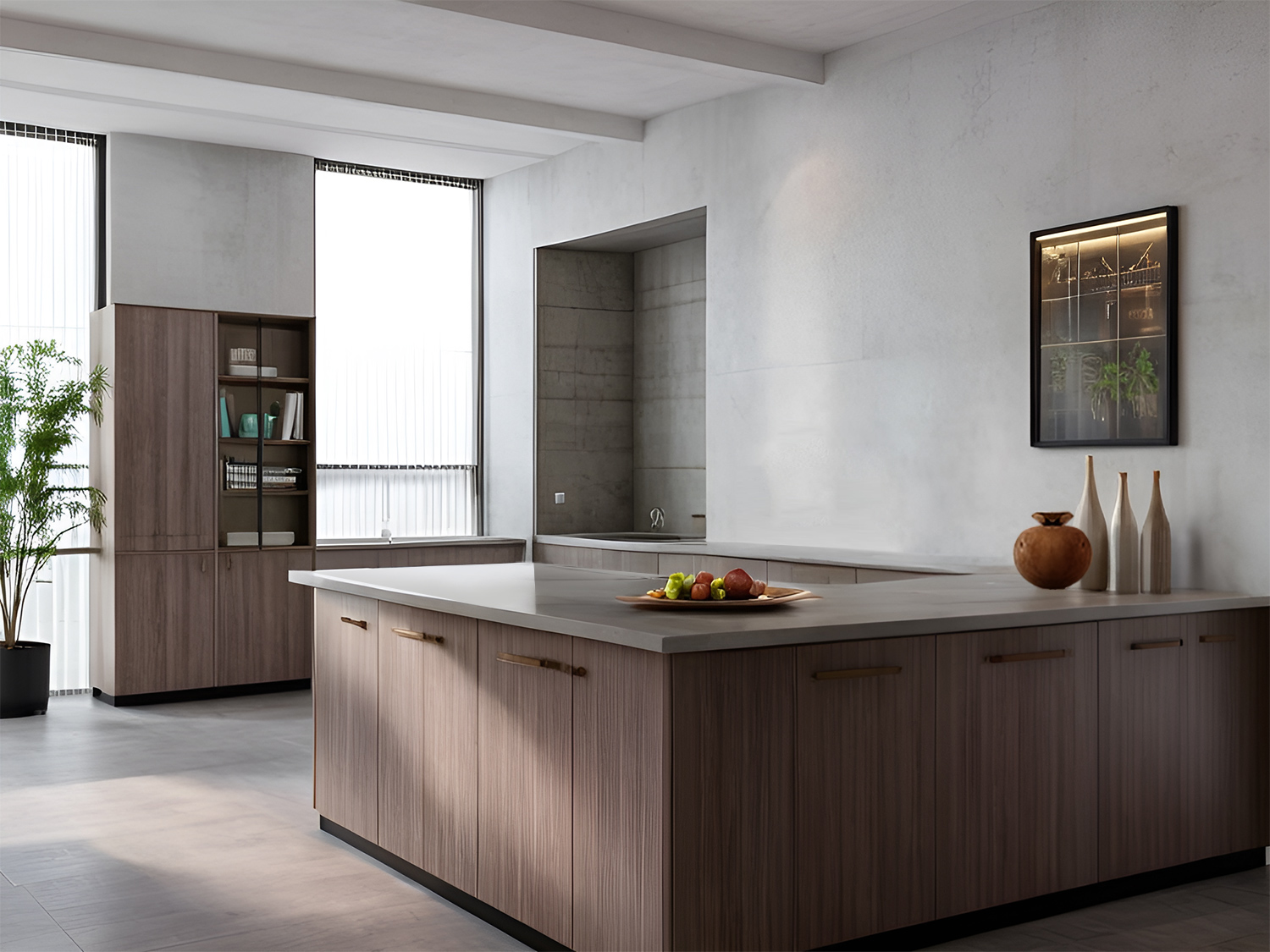
Type: Kitchens
Hardware brand: Blum/DTC/Hettich
Packing: Assembled packing/Flat packing
Delivery time:40-60 days after receipt of deposit
Warranty: 2 years
Service: AutoCAD drawing / 3D Design / VR
Trade term: EXW/FCA/FOB/CIF/DDU/DDP
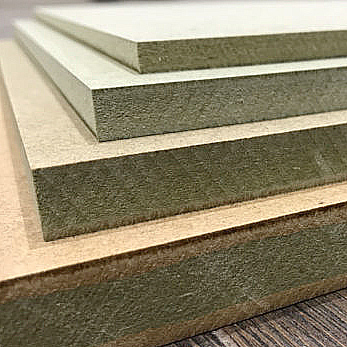
Moisture-resistant--MDF
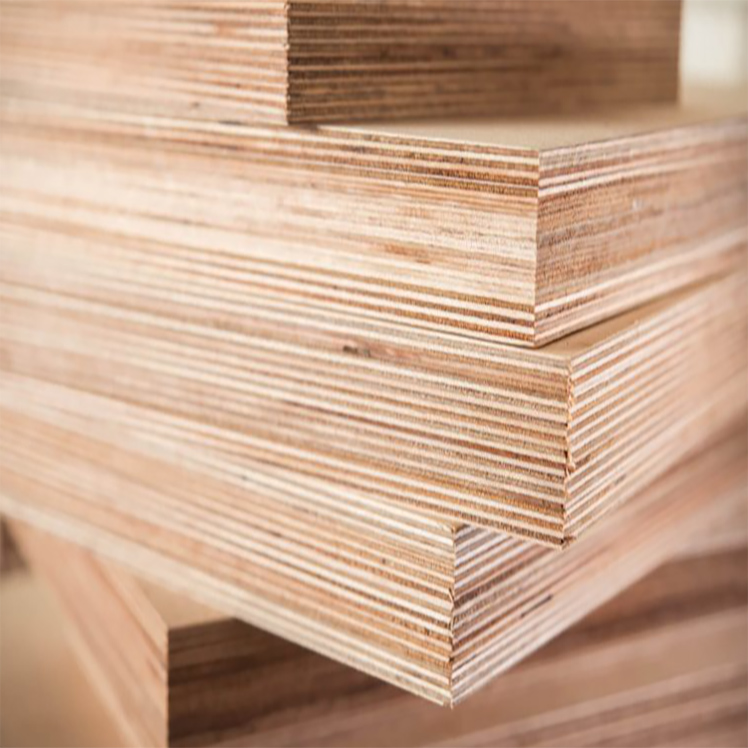
Marine-plywood
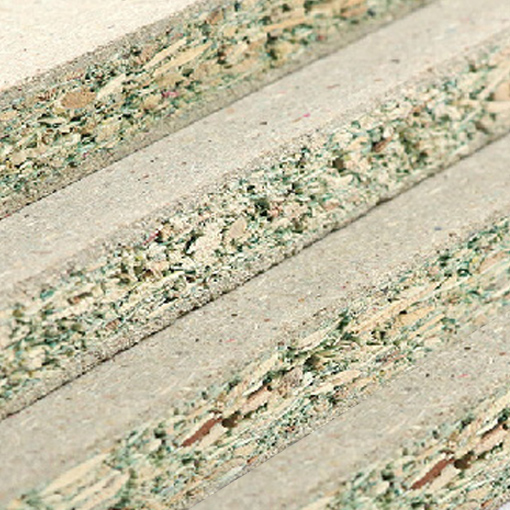
HMR
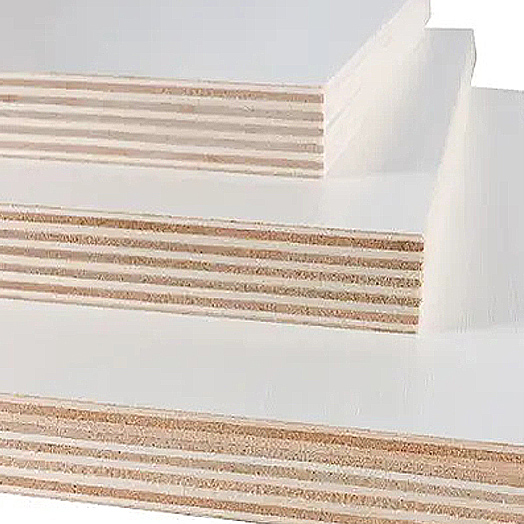
plywood
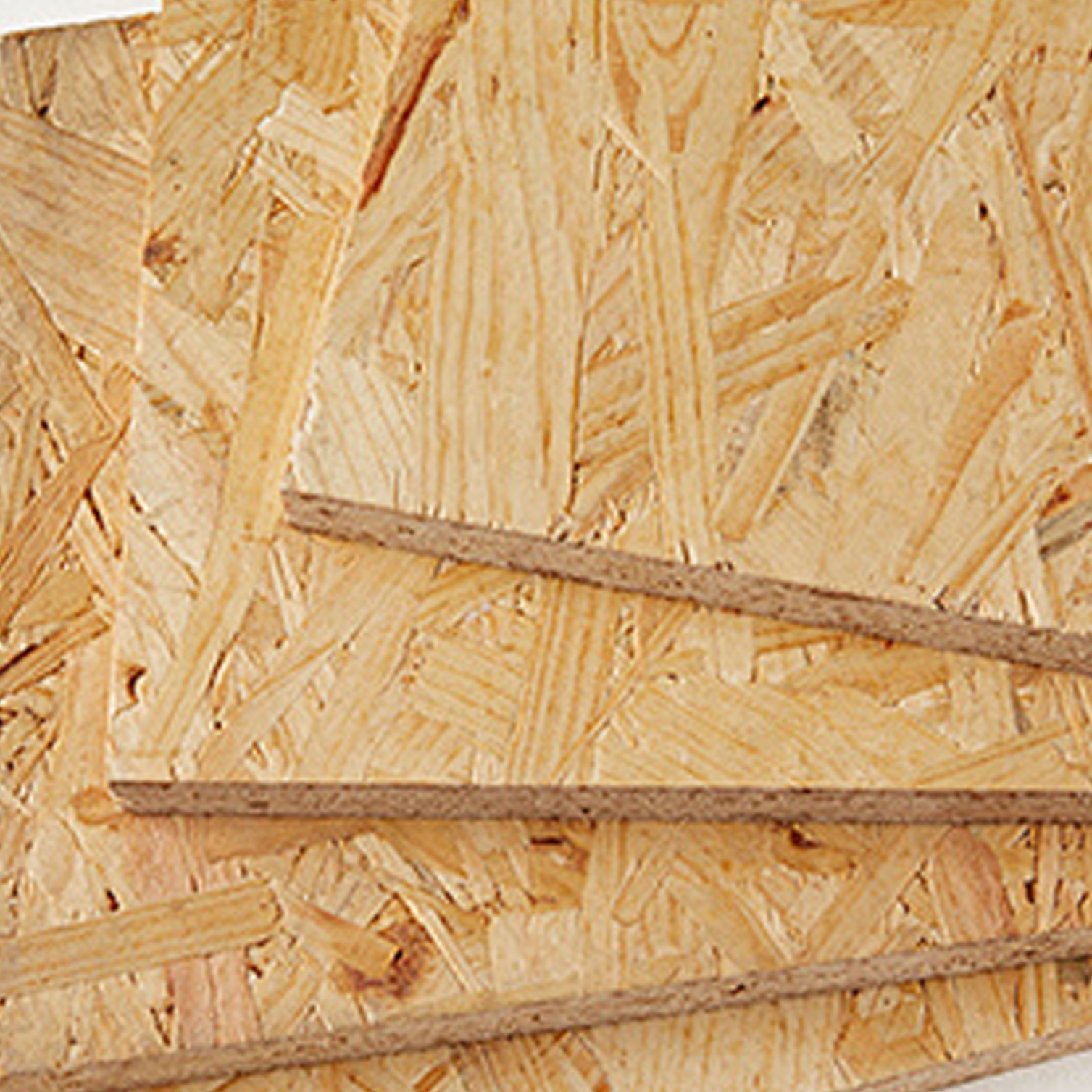
OSB
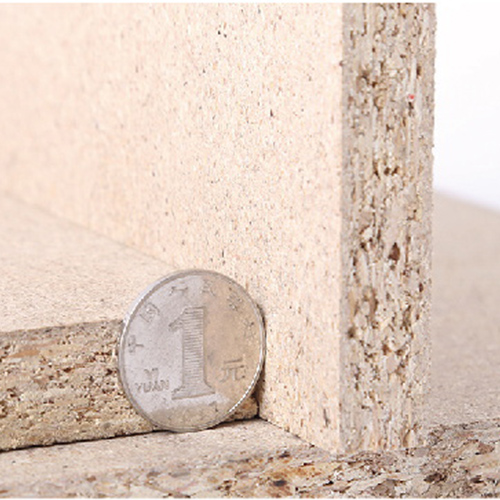
Particle board
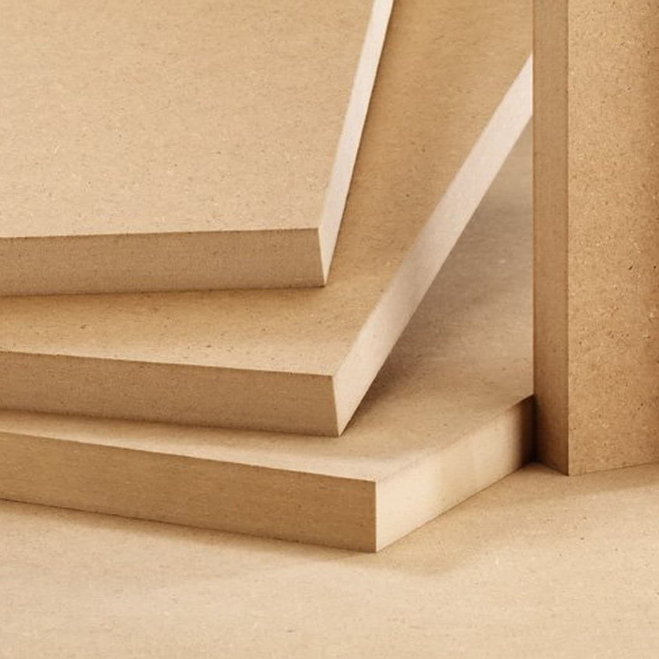
MDF
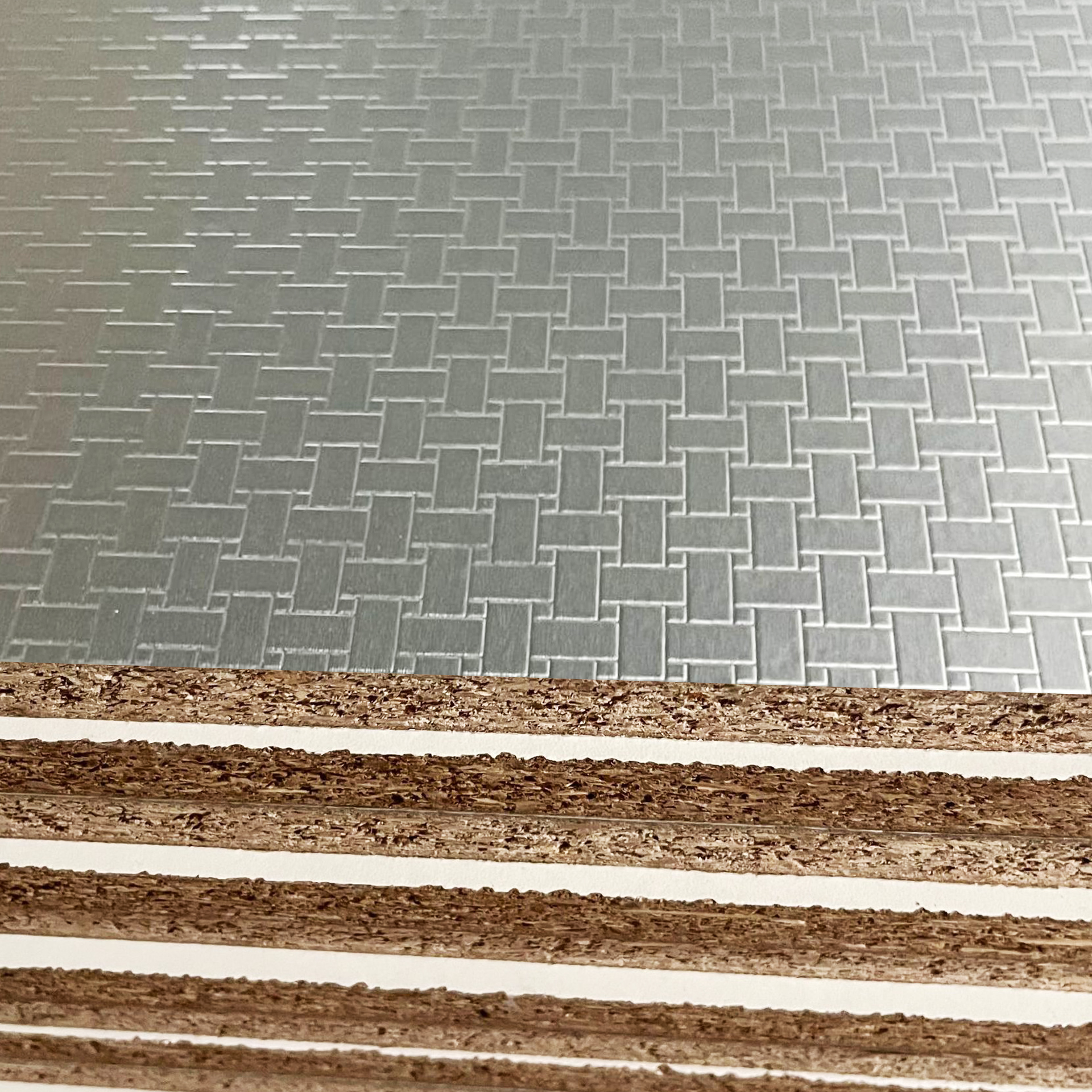
aluminum foil board

JP-2102A
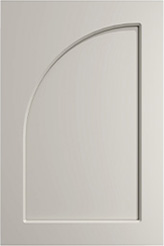
SLT-3002C

K041
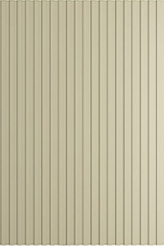
XD-15

OSB

Particle board

MDF

plywood
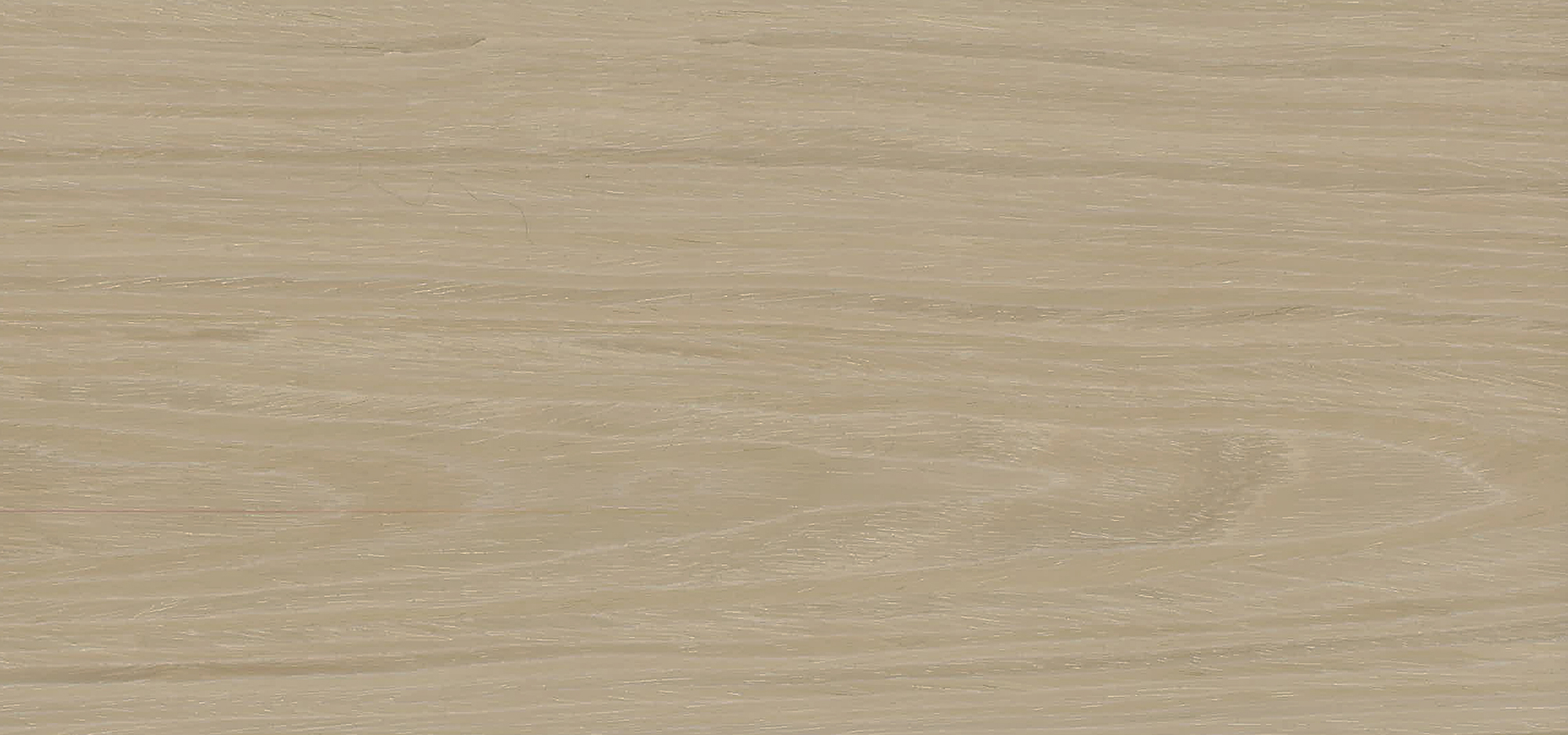
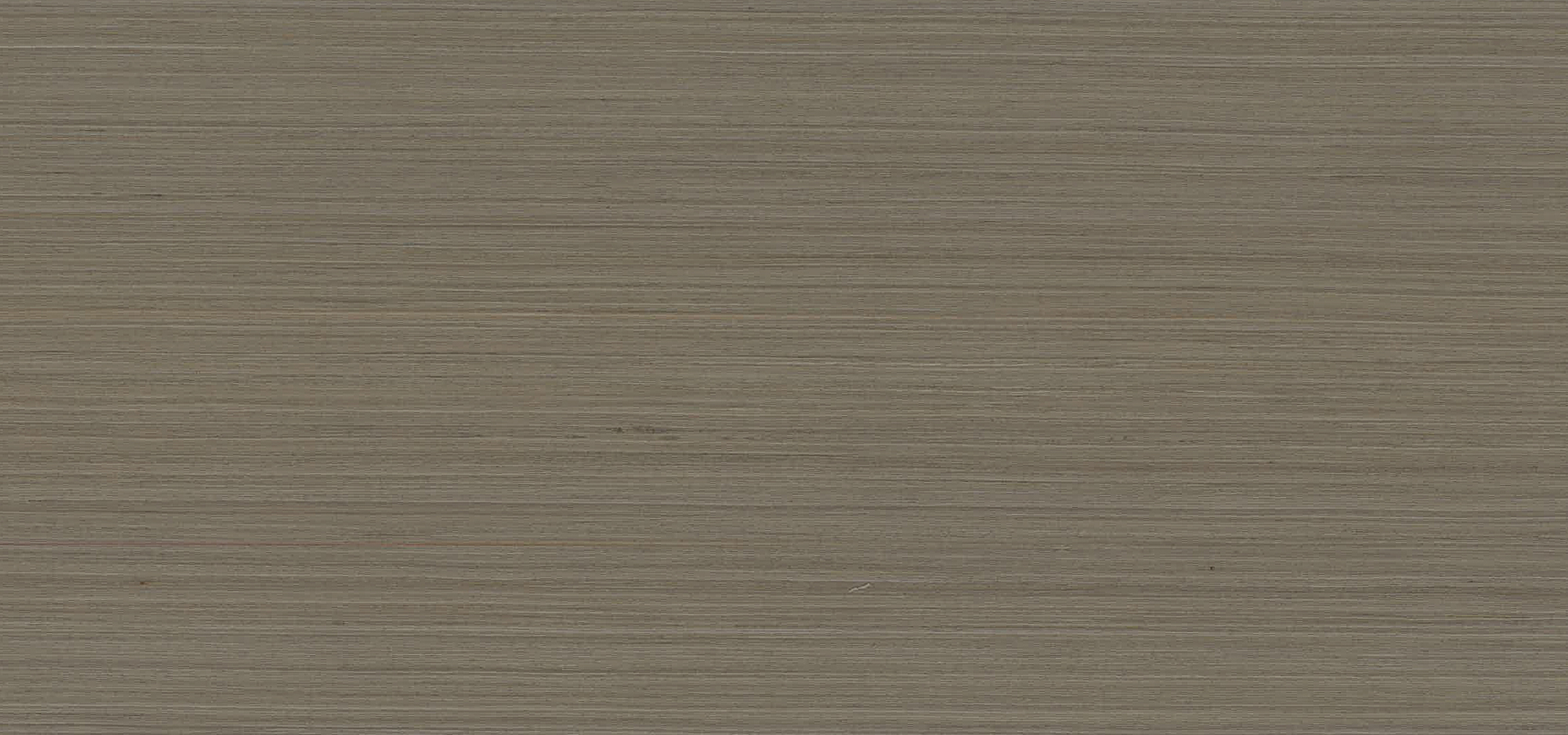






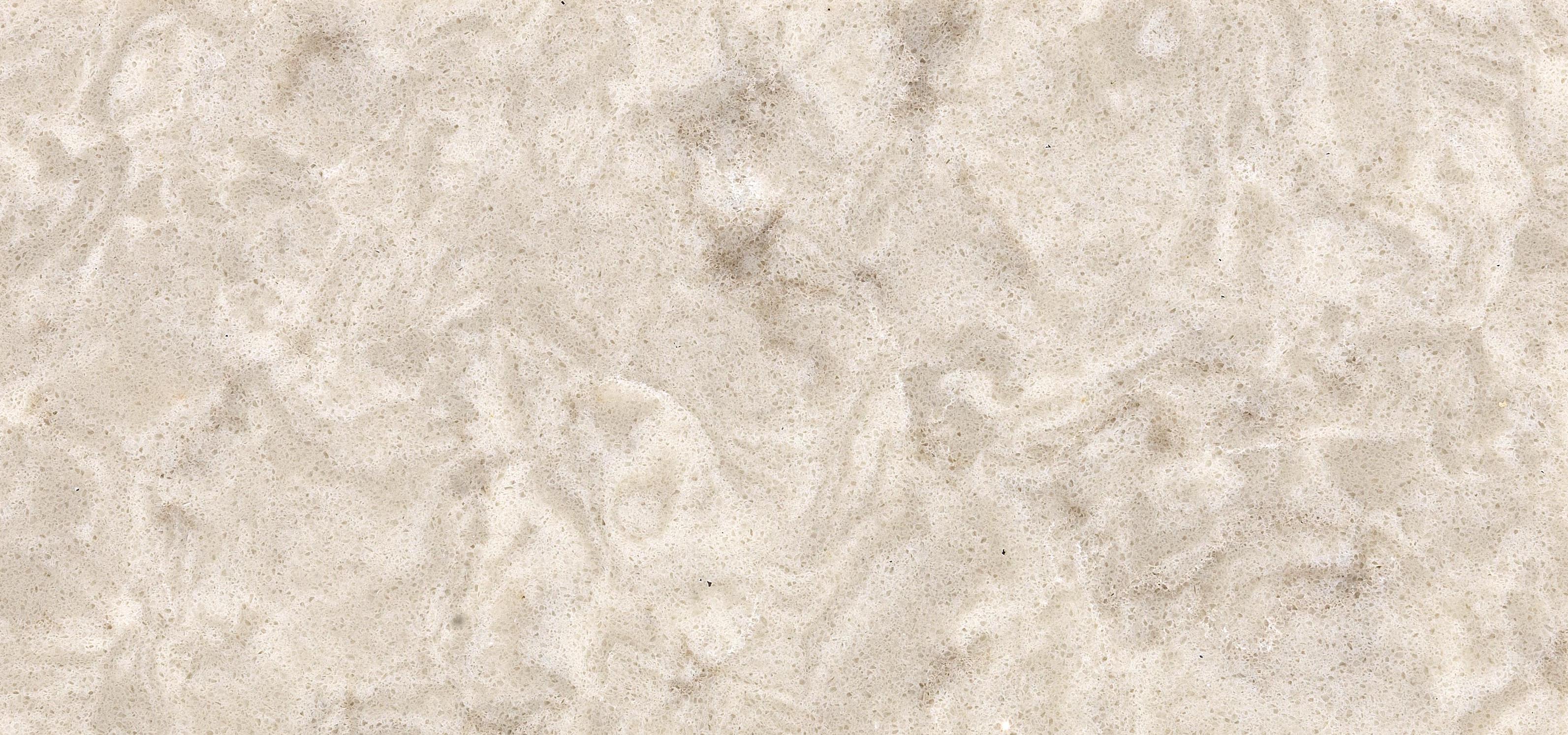

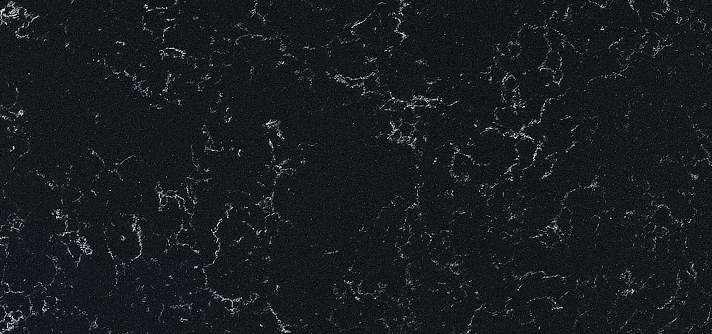


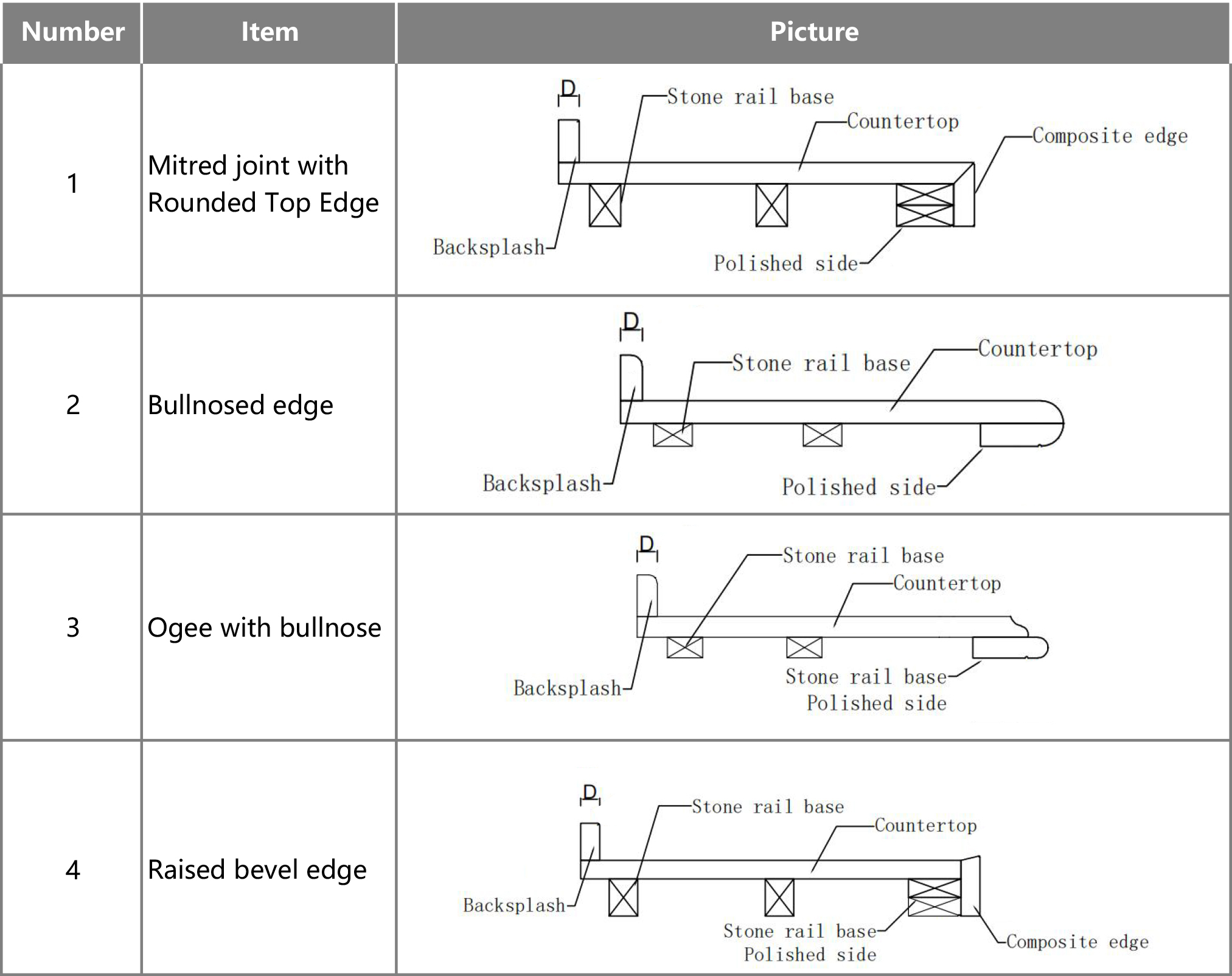

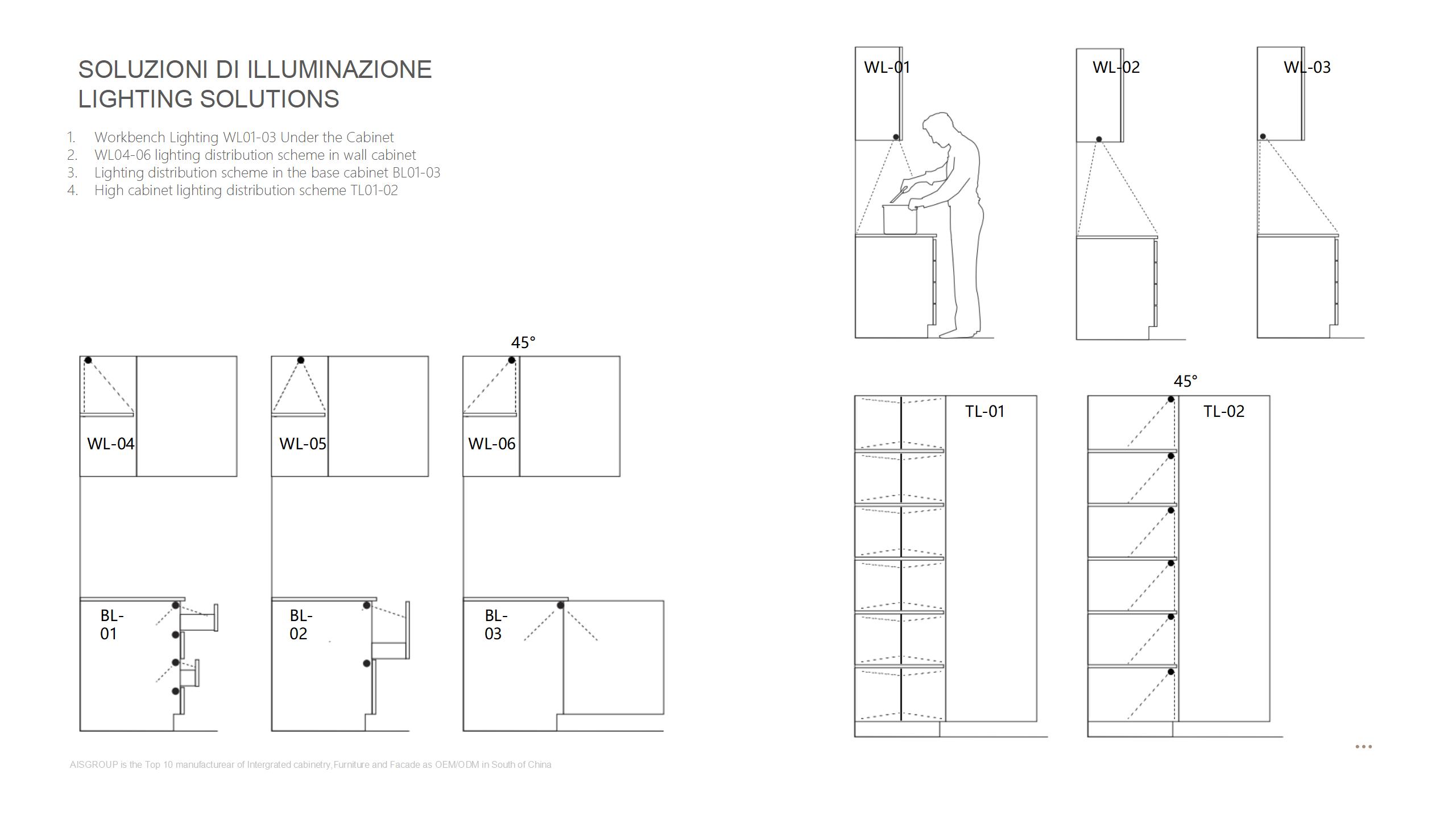

AIS SMARTI LLC. Located in Foshan city, Guangdong province, China, with 200 employees and 40000 square meters production facility manufacture center equipped with advanced production equipment, With 16 years experience engaging in the design, manufacture and distribution of integrated kitchen cabinets, bedroom wardrobes, bathroom vanities and other storage cabinets.The company keeps a strong focus on product quality, which is viewed as the core of business. To ensure the product quality, the company sources the Stable Quality European Green Standard Material for products and all the production process are strictly Quality Control. Also, to enhance the products workmanship, we use advanced equipment for production and all workers have been well trained before they devote themselves to works.