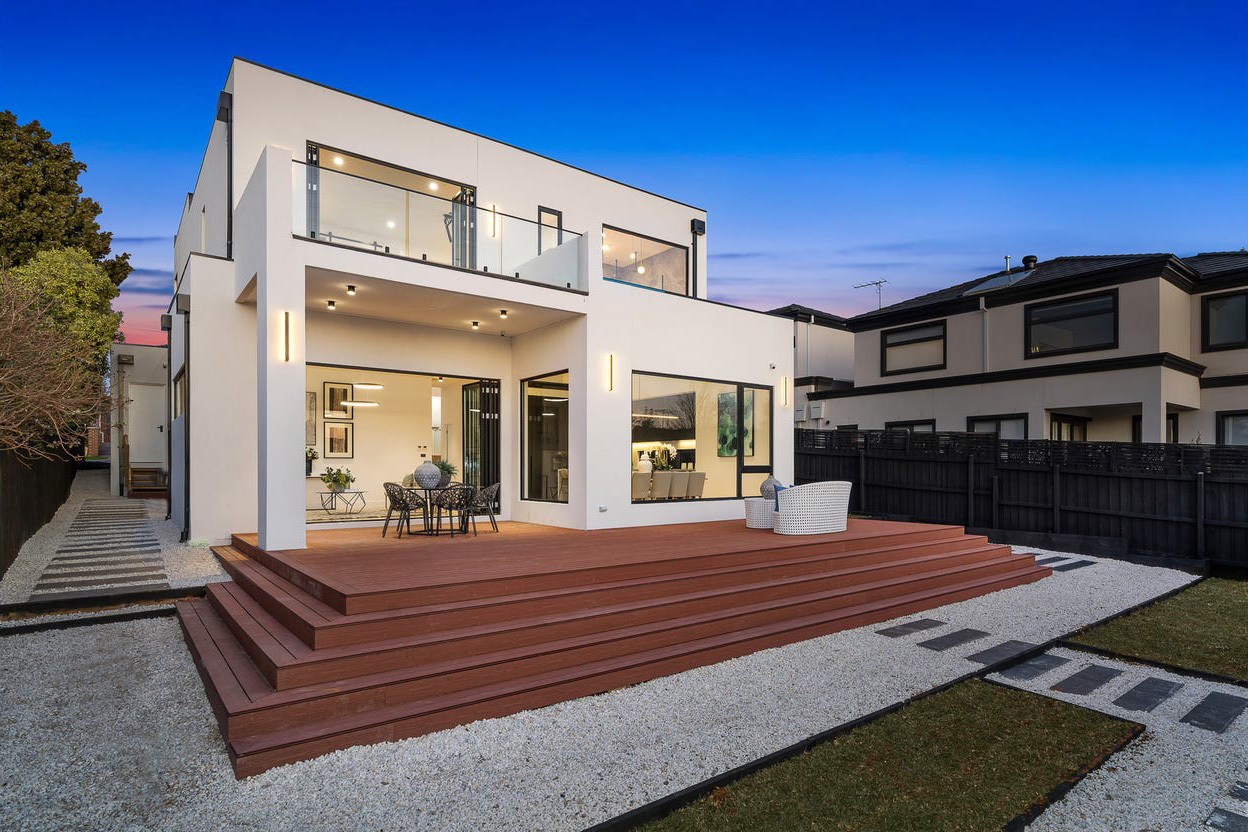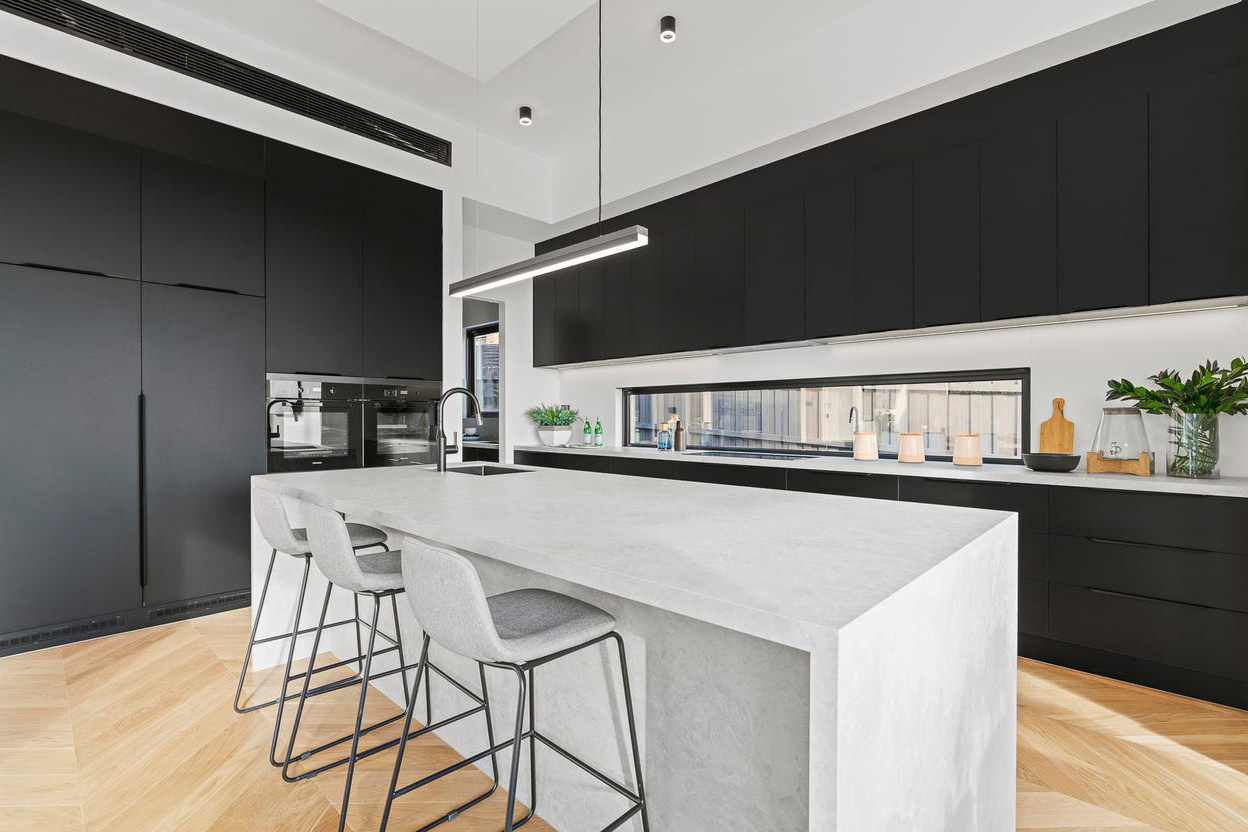1 Each piece of furniture in our collection is unique and different from the other, making it perfect for those who want to add a touch of personalization to their home. No matter what your style preference is, we are confident that you will find something that you love in our collection.
What sets us apart from other furniture stores is that we offer customization options on most of our products. This means that you can have your furniture made to order, according to your specific needs and preferences. We understand that everyone’s needs are different, which is why we offer this service.
2 The property located at 7 Ralton Avenue, Glen Waverley is one of the most sought after properties in the area. The creative architect designed residence showcases a quest for perfection and the pinnacle of masterful grandeur. For those who expect nothing but excellence, four living zones are complemented by luminous timber parquet floors; soaring double glazing with lashings or stunning stone.
For more luxury there is also an optional fifth bedroom which can be found on level two along side its very own private entrance complete access to one whole length window seat that overlooked landscaped gardens below as well as outdoor entertaining space including alfresco dining area surrounded by lush greenery providing year round delight.


3 Stroll to the shops, restaurants and cinemas of Century City. Or enjoy a leisurely meal at one our many fine dining spots along Kings way! You’ll find this property is perfect for your family with two bedrooms upstairs as well down below – not forgetting that it’s also closeby train station which will take you wherever else suits yourself
4 Imagine yourself in this gorgeous three-bedroom home with city views. The upstairs rumpus room is the perfect place to spend time, while you consult your makeup table or get ready for that big date! There’s also an ensuite bathroom and balcony off of it too–perfect if slippery floors aren’t quite enough outdoors during wintertime
|
Project |
Residential Project at 7 Ralton Avenue, Glen Waverley, Australia |
|
Type |
HOUSE |
|
Quantity |
WE SUPPLIED: • Kitchen cabinet • Vanities • Linens |
|
Location |
Australia |