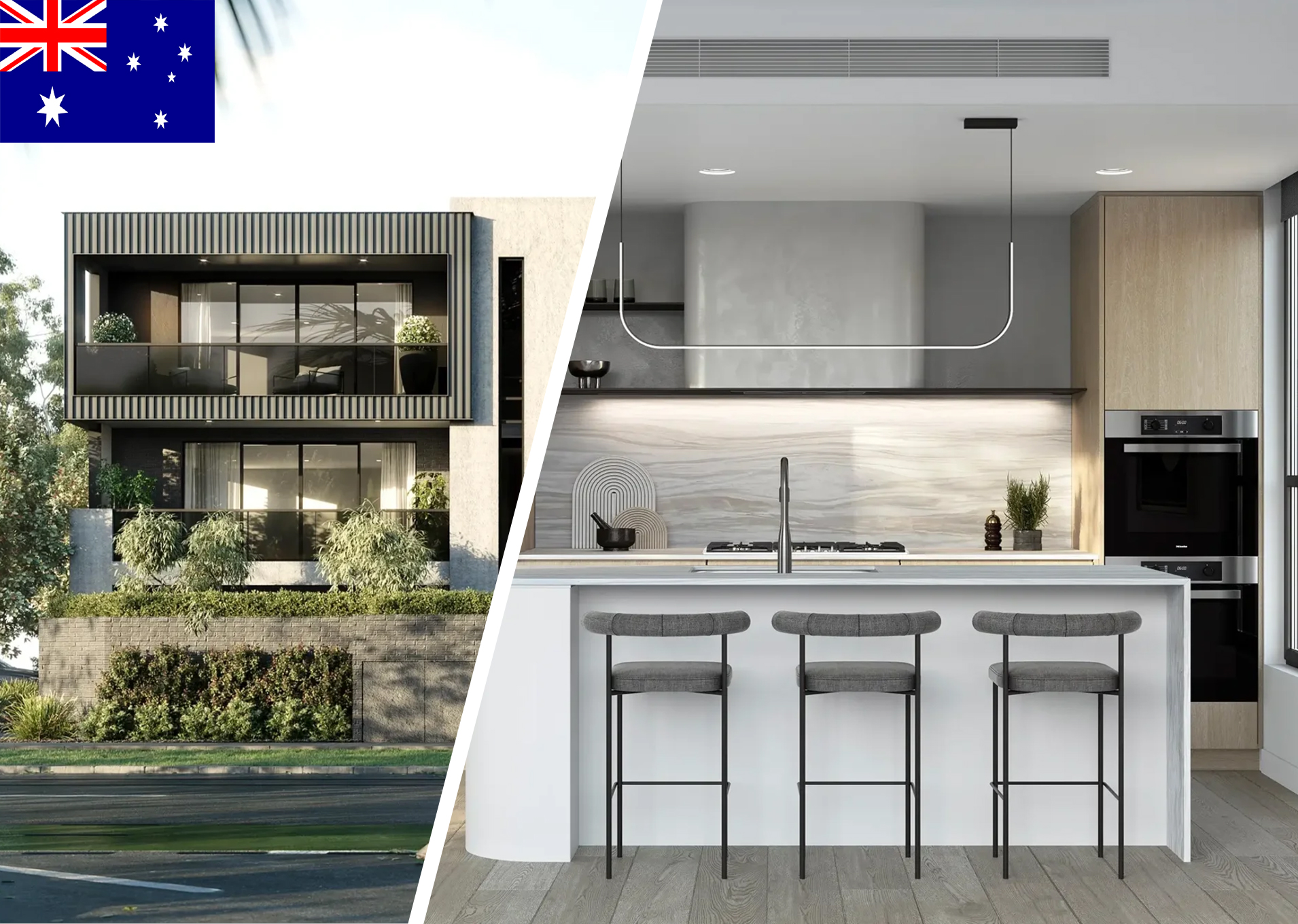
Perfectly positioned to take advantage of its enviable Caulfield North location, Alma Village homes are designed with residents and community in mind in the vibrant regional centre, offering warm, village-style living that is both charming and convenient. This sought-after postcode offers a perfect blend of parks, everyday essentials, dining and boutique retail to suit any lifestyle. Designed in collaboration between Kbmv Group, CHT Architects, Sora Interiors and John Patrick Landscape Architects, Alma Village homes offer all the conveniences of modern living, seamlessly integrated into architecturally designed interiors. Located in the heart of Melbourne’s retail heart, close to High Street Armadale and Malvern Central, residents have easy access to a wide range of shopping pleasures - from fine dining to fashion to homewares.
The thoughtfully designed kitchens feature high-end appliances, ample storage and tactile stone benchtops, designed to inspire you every night of the week.
Complete with a striking stone plinth to display your most treasured ornaments and books. Premium upgrades include fireplaces and custom bars, reflecting an unparalleled sense of craftsmanship, while the curved forms create a soft, organic and free-flowing aesthetic.
AIS SMARTI has collaborated with it on kitchen cabinets, reception storage cabinets, wine cellar cabinets and public event furniture, providing one-stop all-inclusive services including product design, measurement, transportation, installation, and after-sales.
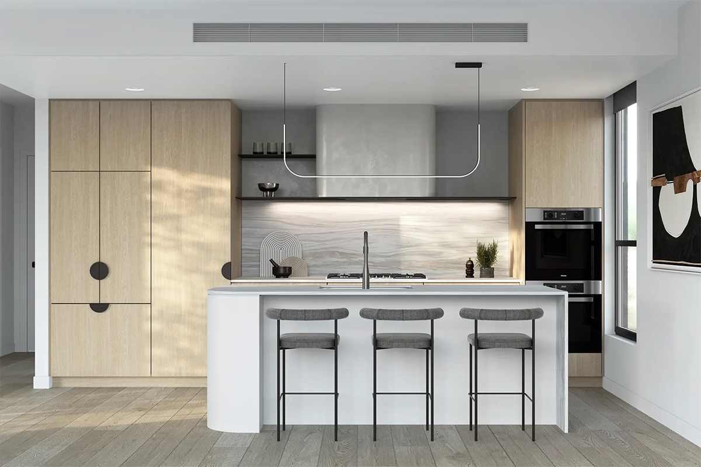
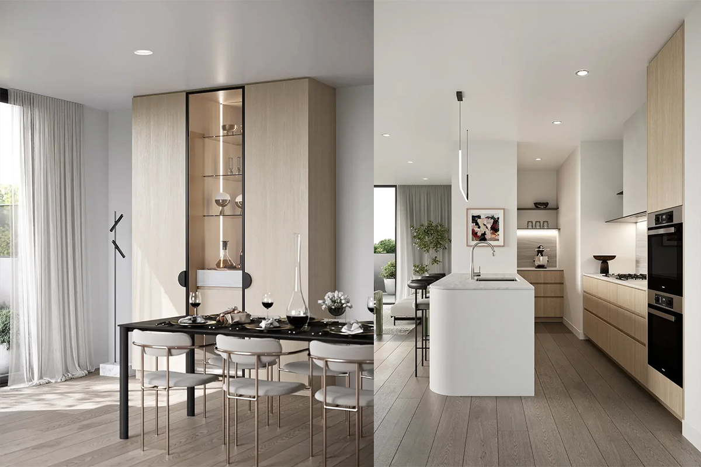
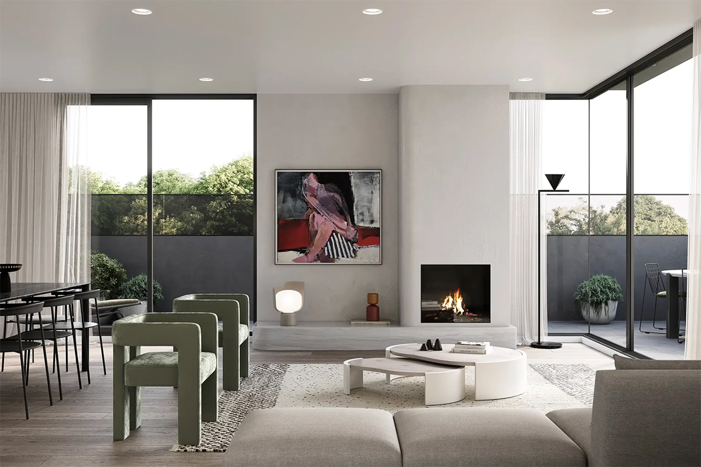
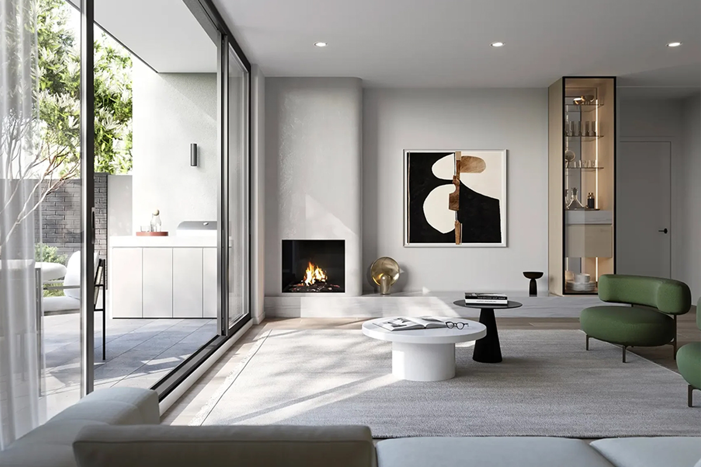
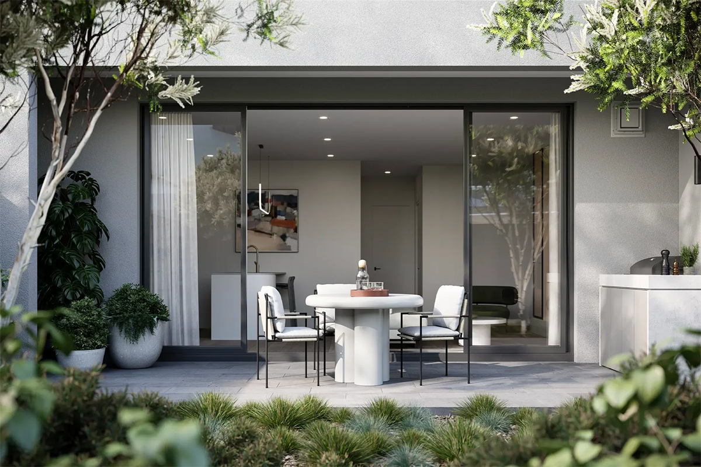
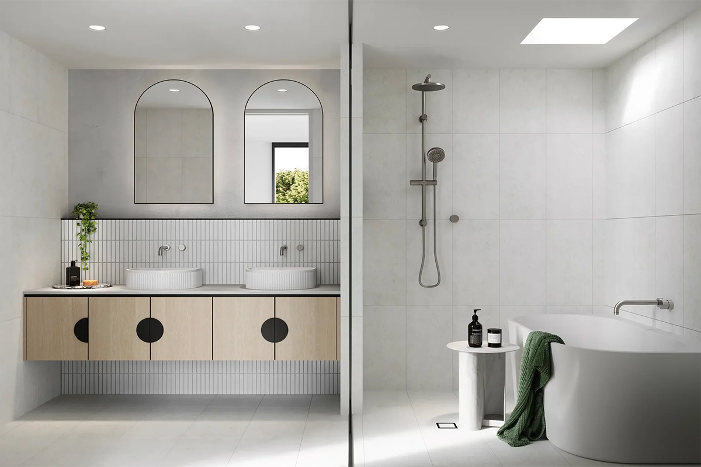

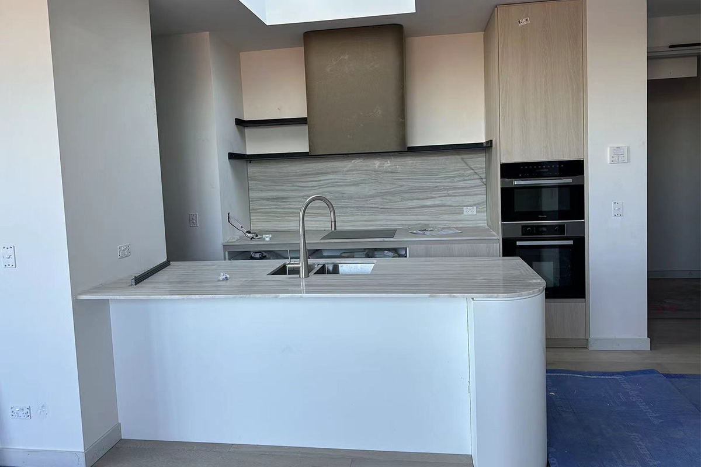
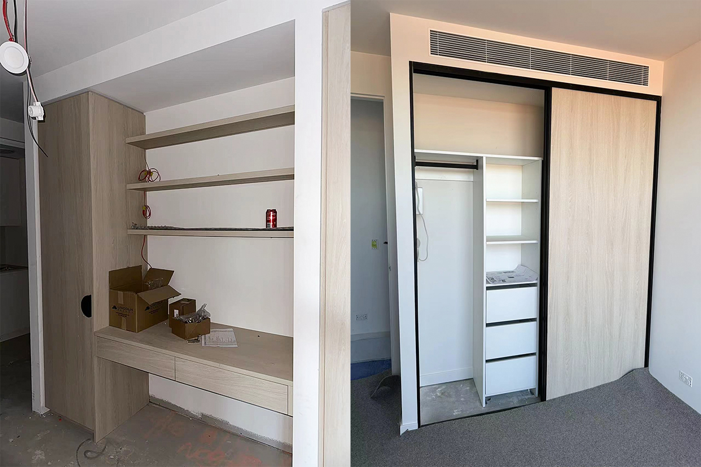
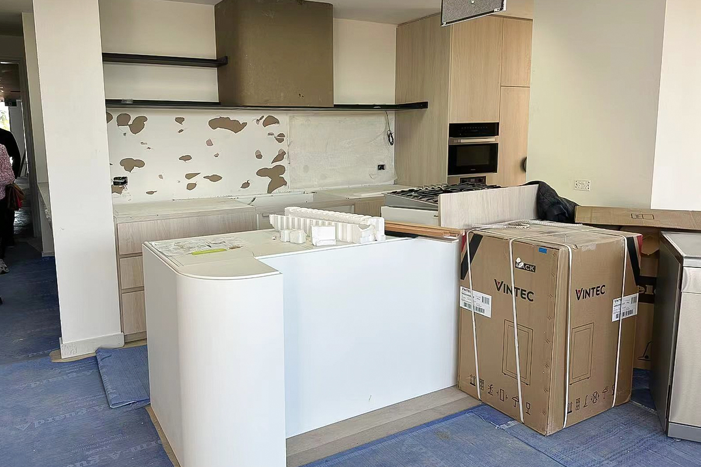
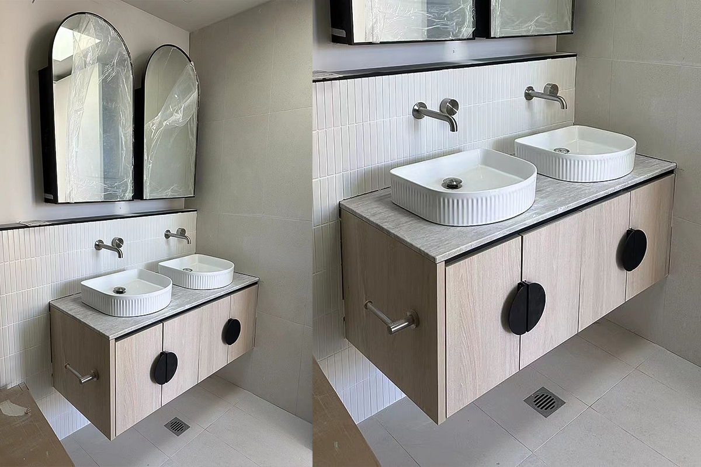
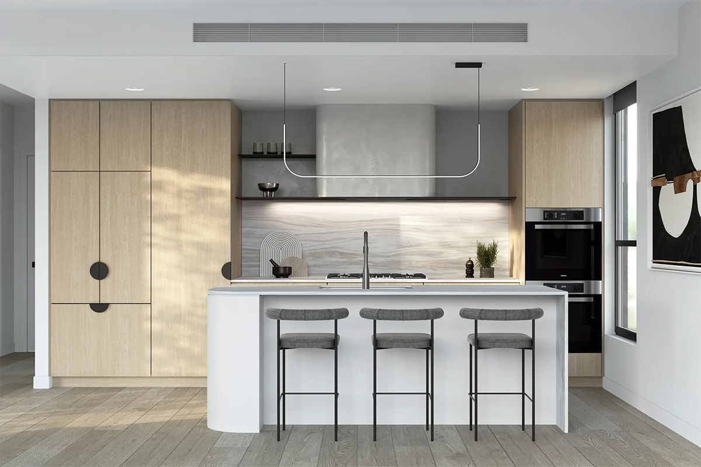
|
Project |
Alma Village 13 Apartment development |
|
Type |
Apartment |
|
Quantity |
WE SUPPLIED: KITCHEN CABINETS BATHROOM VANITIES WARDROBES |
|
Location |
Australia |